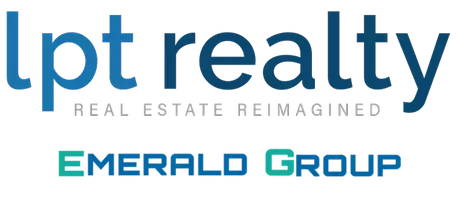4 Beds
3 Baths
2,324 SqFt
4 Beds
3 Baths
2,324 SqFt
Key Details
Property Type Single Family Home
Sub Type Traditional
Listing Status Active
Purchase Type For Sale
Square Footage 2,324 sqft
Price per Sqft $172
Subdivision Shoal River S/D
MLS Listing ID 970428
Bedrooms 4
Full Baths 3
Construction Status Construction Complete
HOA Fees $553/ann
HOA Y/N Yes
Year Built 2021
Annual Tax Amount $5,155
Tax Year 2023
Lot Size 10,454 Sqft
Acres 0.24
Property Sub-Type Traditional
Property Description
Location
State FL
County Okaloosa
Area 25 - Crestview Area
Zoning Resid Multi-Family
Rooms
Guest Accommodations Pavillion/Gazebo,Pool
Kitchen First
Interior
Interior Features Breakfast Bar, Ceiling Tray/Cofferd, Floor Vinyl, Floor WW Carpet, Kitchen Island, Lighting Recessed, Pantry, Split Bedroom, Washer/Dryer Hookup, Woodwork Painted
Appliance Dishwasher, Disposal, Microwave, Refrigerator W/IceMk, Smoke Detector, Smooth Stovetop Rnge, Stove/Oven Electric, Warranty Provided
Exterior
Exterior Feature Fenced Back Yard, Fenced Privacy, Patio Covered, Patio Open, Rain Gutter
Parking Features Garage Attached
Garage Spaces 3.0
Pool Community
Community Features Pavillion/Gazebo, Pool
Utilities Available Electric, Public Sewer, Public Water
Private Pool Yes
Building
Lot Description Sidewalk
Story 1.0
Structure Type Siding CmntFbrHrdBrd
Construction Status Construction Complete
Schools
Elementary Schools Riverside
Others
HOA Fee Include Management
Assessment Amount $553
Energy Description AC - Central Elect,Double Pane Windows,Heat Cntrl Electric,Water Heater - Elect
Financing Conventional,FHA,VA
"My job is to find and attract mastery-based agents to the office, protect the culture, and make sure everyone is happy! "






