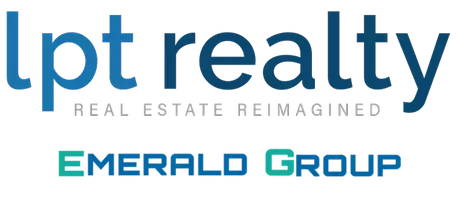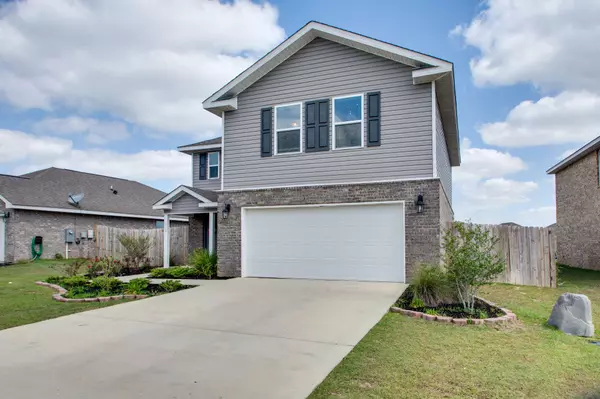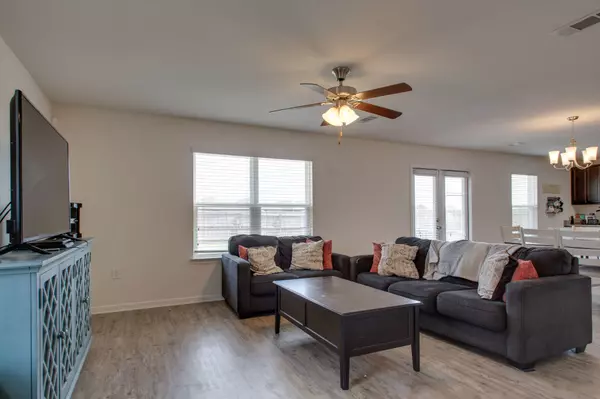$255,000
$255,000
For more information regarding the value of a property, please contact us for a free consultation.
4 Beds
3 Baths
1,987 SqFt
SOLD DATE : 07/15/2020
Key Details
Sold Price $255,000
Property Type Single Family Home
Sub Type Traditional
Listing Status Sold
Purchase Type For Sale
Square Footage 1,987 sqft
Price per Sqft $128
Subdivision Redstone Commons
MLS Listing ID 843868
Sold Date 07/15/20
Bedrooms 4
Full Baths 2
Half Baths 1
Construction Status Construction Complete
HOA Fees $55/ann
HOA Y/N Yes
Year Built 2017
Lot Size 6,534 Sqft
Acres 0.15
Property Description
Better than new! This home is located in the highly coveted community of Redstone Commons. This open floor plan is sure to please! It features living areas downstairs and bedrooms upstairs which makes it perfect for entertaining. The kitchen is sure to please the chef in the family with an abundance of space for meal preparation. Notice the nicely appointed stainless steel appliances and sleek granite counter tops. Don't forget the oversized walk-in pantry! There is also a large storage room under the stairs that makes a great reading nook. The living room has a very spacious feel with its abundance of windows which give it a picturesque view into the backyard. The Master suite is quite large and the master bathroom features a large soaking tub and a separate walk-in shower as well as
Location
State FL
County Okaloosa
Area 25 - Crestview Area
Zoning Resid Single Family
Rooms
Guest Accommodations Pavillion/Gazebo,Playground,Pool
Kitchen First
Interior
Interior Features Floor Vinyl, Floor WW Carpet New, Kitchen Island, Pantry, Woodwork Painted
Appliance Auto Garage Door Opn, Dishwasher, Disposal, Microwave, Refrigerator W/IceMk, Smoke Detector, Stove/Oven Electric
Exterior
Exterior Feature Fenced Back Yard, Fenced Privacy, Sprinkler System
Garage Garage Attached
Garage Spaces 2.0
Pool Community
Community Features Pavillion/Gazebo, Playground, Pool
Utilities Available Electric, Public Sewer, Public Water
Private Pool Yes
Building
Lot Description Covenants, Interior, Level
Story 2.0
Structure Type Roof Dimensional Shg,Siding Brick Some,Siding Vinyl
Construction Status Construction Complete
Schools
Elementary Schools Riverside
Others
HOA Fee Include Insurance,Management,Recreational Faclty
Assessment Amount $665
Energy Description AC - Central Elect,Ceiling Fans,Heat Cntrl Electric,Water Heater - Elect
Financing Conventional,FHA,RHS,VA
Read Less Info
Want to know what your home might be worth? Contact us for a FREE valuation!

Our team is ready to help you sell your home for the highest possible price ASAP
Bought with EXP Realty LLC

"My job is to find and attract mastery-based agents to the office, protect the culture, and make sure everyone is happy! "






